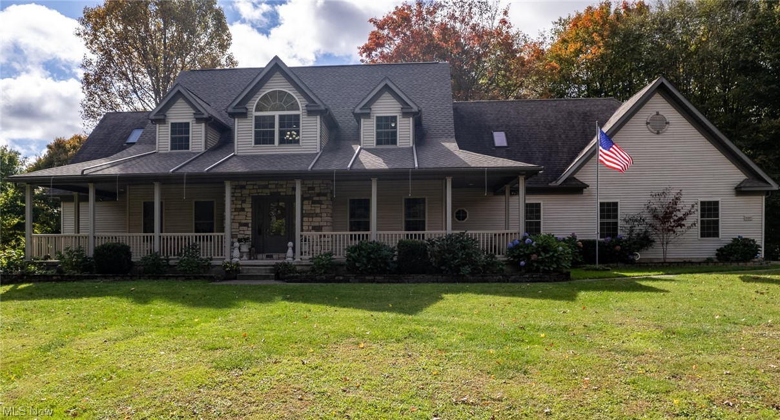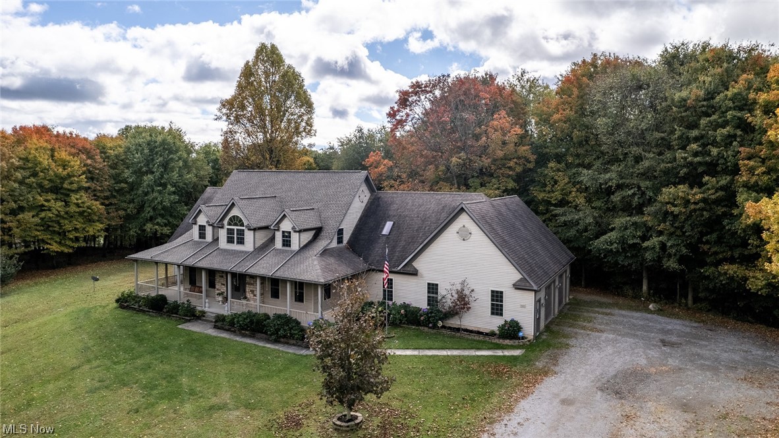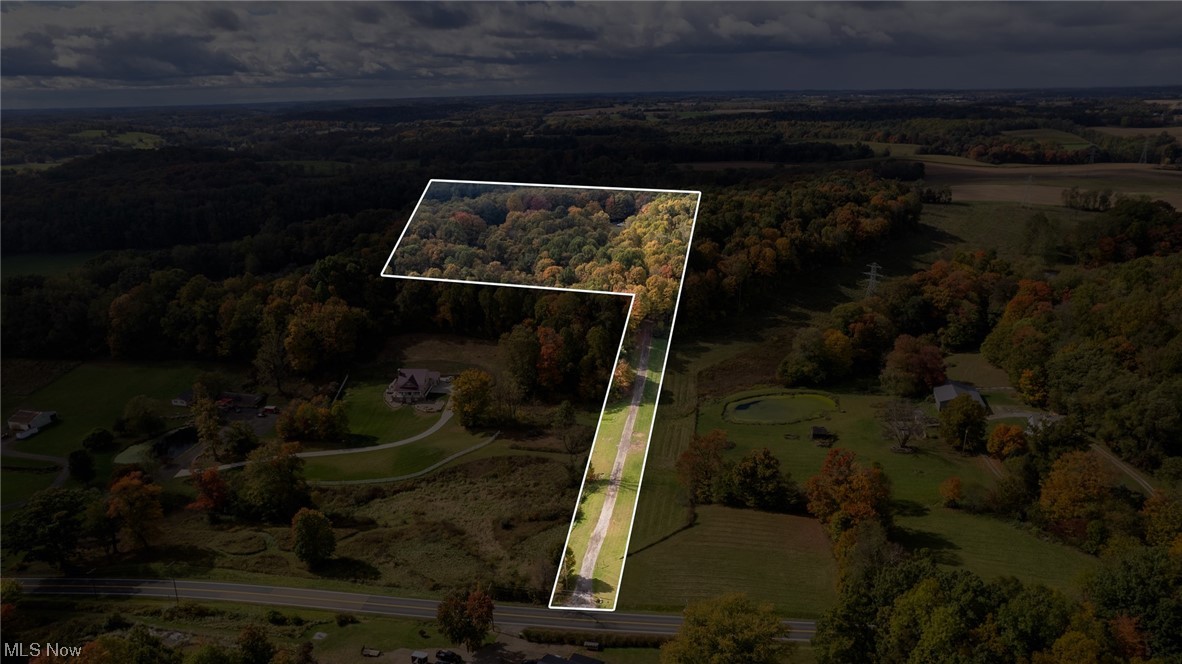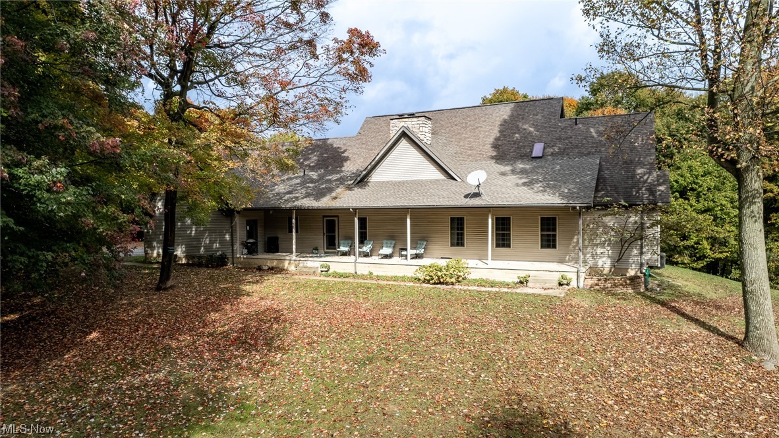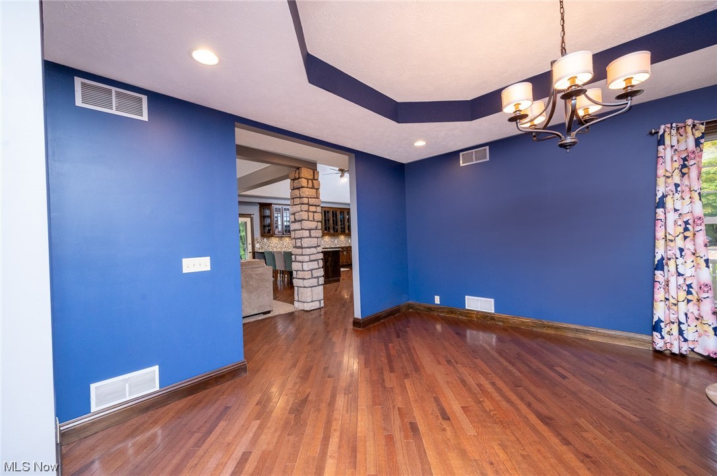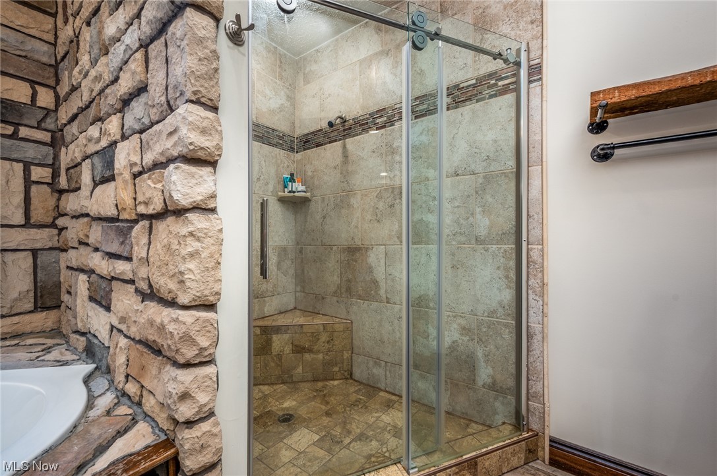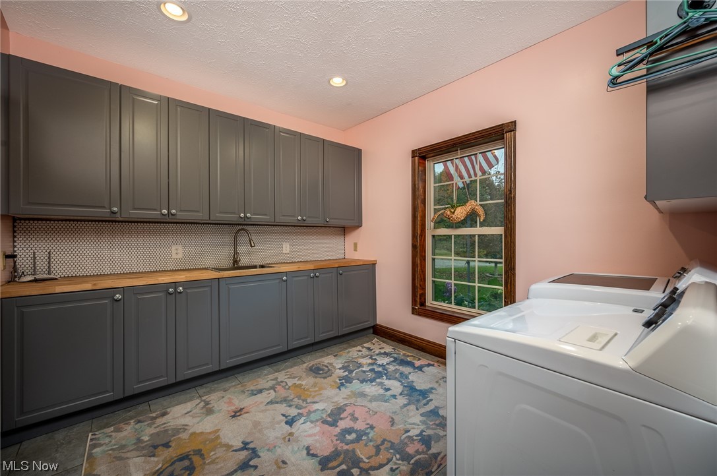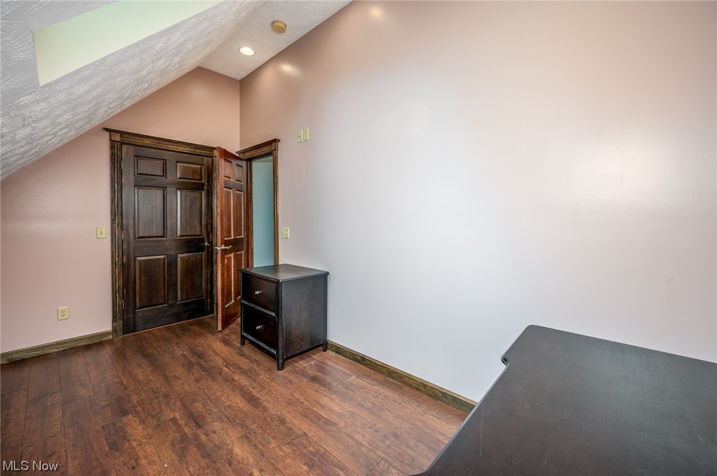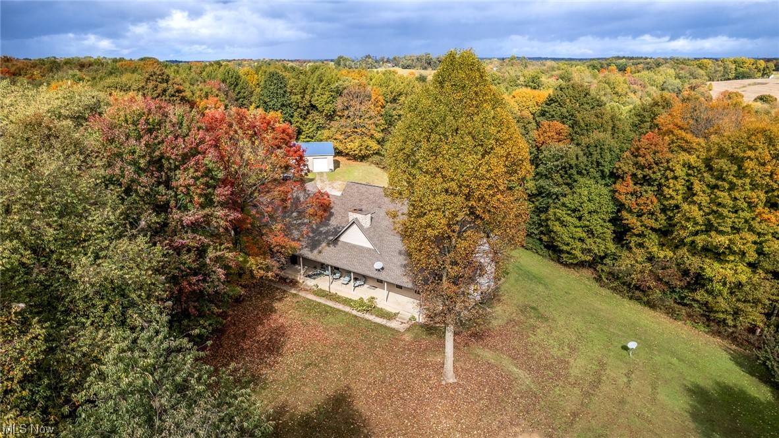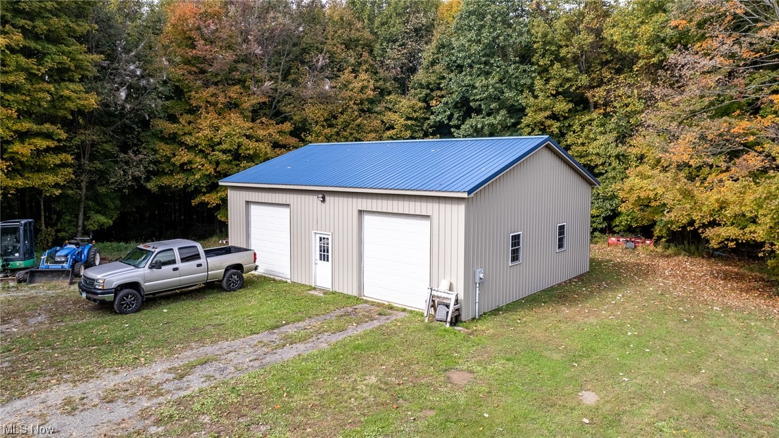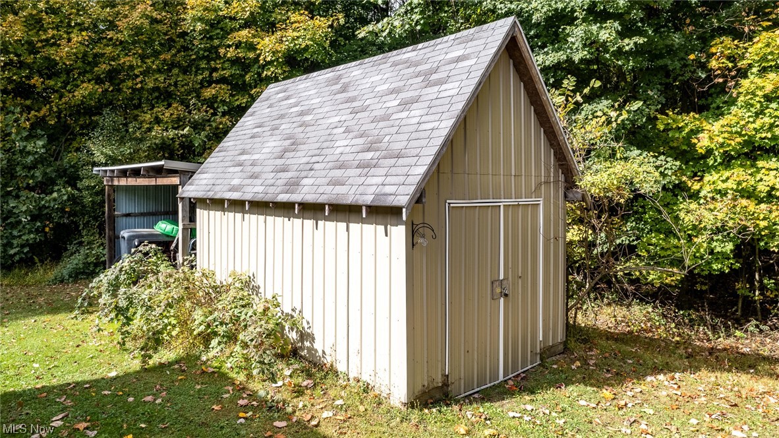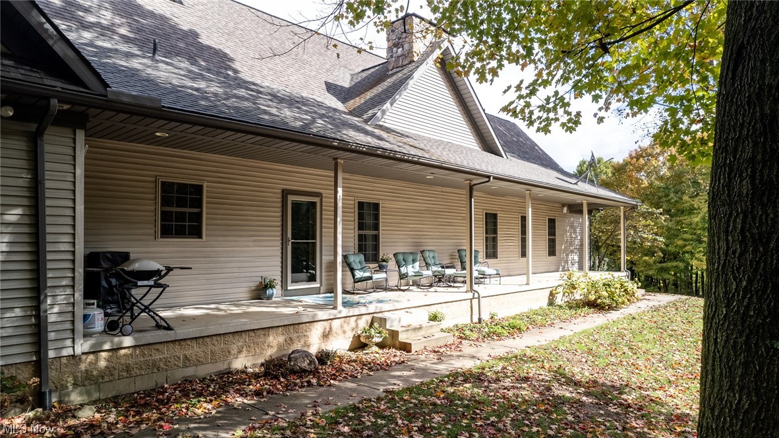8403 Rochester Road
Kensington, OH 44427
8403 Rochester RoadKensington, OH 44427 8403 Rochester Road Kensington, OH 44427 $612,900
Property Description
A long secluded driveway leads you to a breathtaking custom built resort like 5-6 bedroom home w/ almost 12 acres of wooded privacy to enjoy wildlife from your wrap around porch! Upon entering you are welcomed by a 2st foyer that leads to an open floor plan. Great room with cathedral ceiling and floor to ceiling wood burning fireplace, custom kitchen with granite counter tops & all appliances to stay. Formal dining room w/ tray ceiling and hardwood floors. Large 1st floor laundry, 1/2 bath, tons of storage and closet space. Large and spacious 1st floor master suite with jacuzzi tub, double sinks, walk in tiled shower, and large walk-in cedar lined master closet with custom shelving. Another large first floor bedroom completes this amazing first floor plan. Beautiful wood stair case leads you to the 2nd floor which consists of another large full bath, 2 more large bedrooms and another additional 2 bedrooms, playroom, loft or office you chose! 12 course basement with workout area and additional storage, convenient all electric home and wood burner, wood shoot and cut wood to stay. Outside you’ll enjoy a private front and back yard, turn around drive w/ additional parking. 2.5 car att garage and 4 car dett garage with separate electric and set up with 220 access at every corner of garage, garden shed, lean to and can’t forget the shooting range for 25, 50 an 100 yds. Absolutely stunning, centrally located and United Schools!
- Township Columbiana
- MLS ID 4498071
- School United LSD - 1510
- Property type: Residential
- Bedrooms 6
- Bathrooms 2 Full / 1 Half
- Status Active
- Estimated Taxes $5,004
- 1 - Bedroom_Dimensions - 16.00 x 14.00
- 1 - Bedroom_Level - Second
- 10 - _Bedroom_Dimensions - 16.00 x 16.00
- 10 - _Bedroom_Level - First
- 11 - _Bedroom_Dimensions - 18.00 x 8.00
- 11 - _Bedroom_Level - Second
- 12 - _DiningRoom_Dimensions - 16.00 x 16.00
- 12 - _DiningRoom_Level - First
- 2 - Kitchen_Dimensions - 18.00 x 13.00
- 2 - Kitchen_Level - First
- 3 - PrimaryBathroom_Level - First
- 4 - Bedroom_Dimensions - 16.00 x 14.00
- 4 - Bedroom_Level - Second
- 5 - MasterBedroom_Dimensions - 21.00 x 15.00
- 5 - MasterBedroom_Level - First
- 6 - GreatRoom_Dimensions - 30.00 x 20.00
- 6 - GreatRoom_Level - First
- 7 - Laundry_Dimensions - 12.00 x 10.00
- 7 - Laundry_Level - First
- 8 - Bedroom_Dimensions - 14.00 x 8.00
- 8 - Bedroom_Level - Second
- 9 - EntryFoyer_Level - First
Room Sizes and Levels
Additional Information
-
Heating
Electric,Fireplaces,HeatPump,Wood
Cooling
CentralAir
Utilities
Sewer: SepticTank
Water: Well
Roof
Asphalt,Fiberglass
-
Amenities
Dryer
Dishwasher
Microwave
Range
Refrigerator
Washer
Approximate Lot Size
11.88 Acres
Last updated: 04/08/2024 7:33:49 AM





