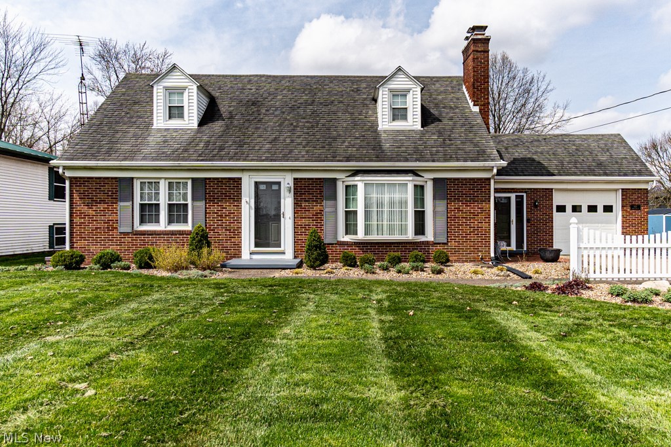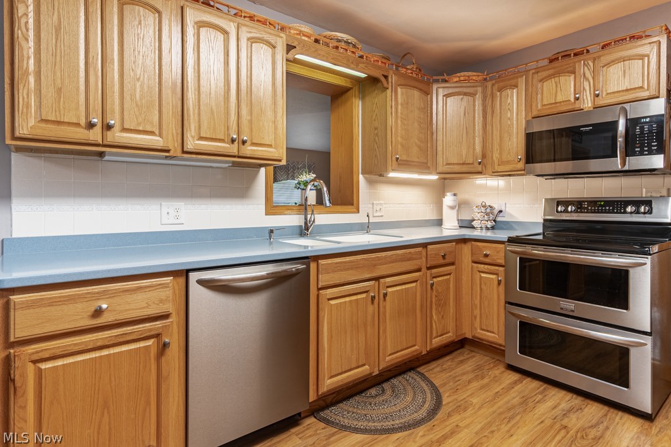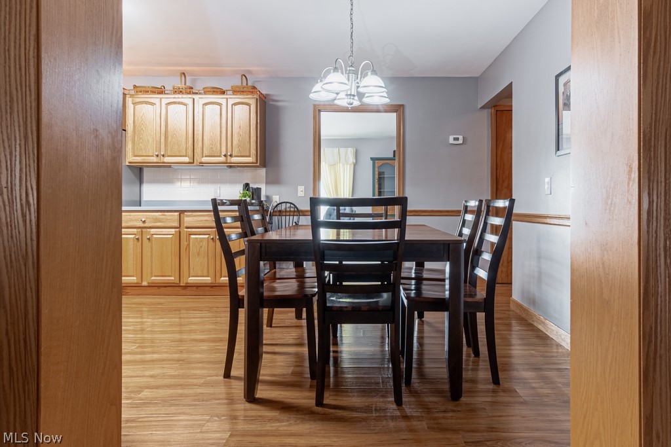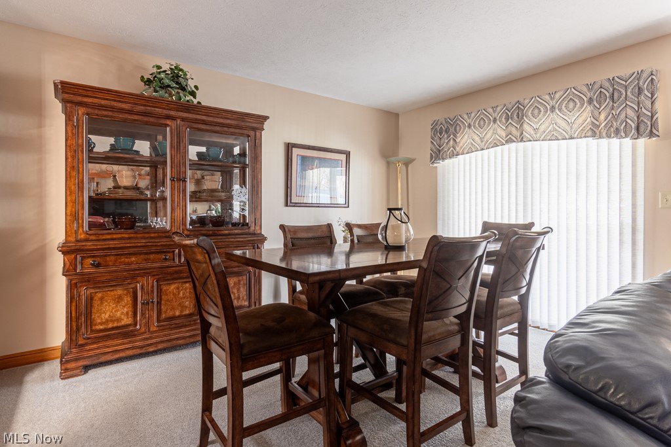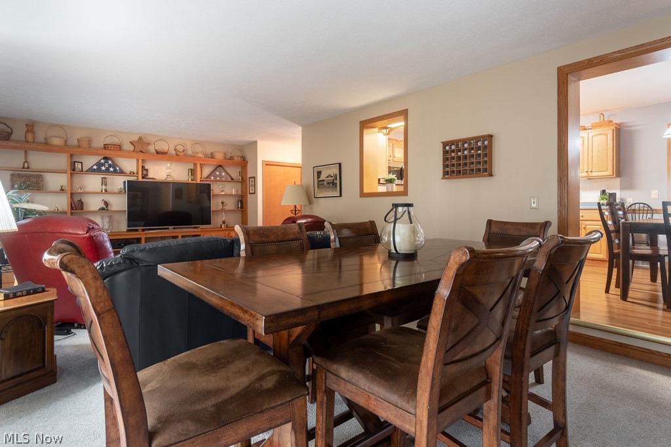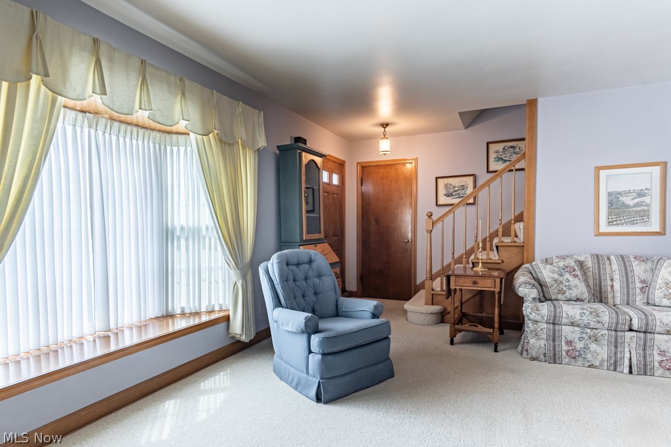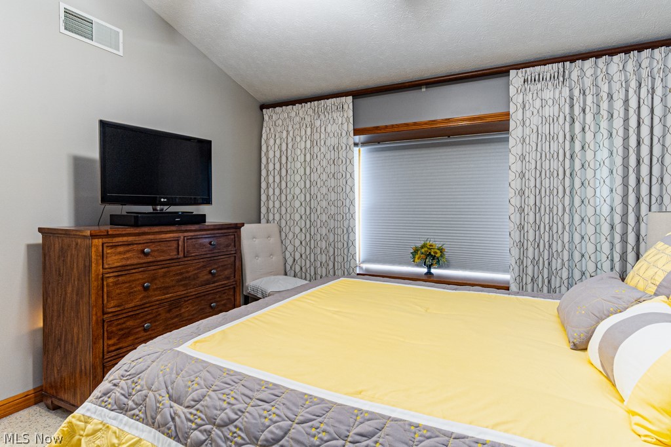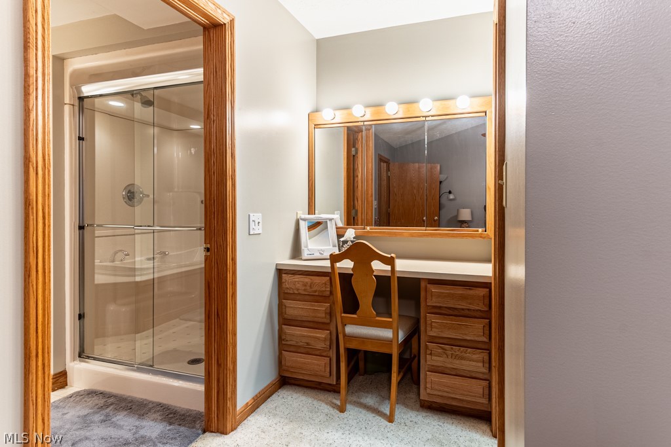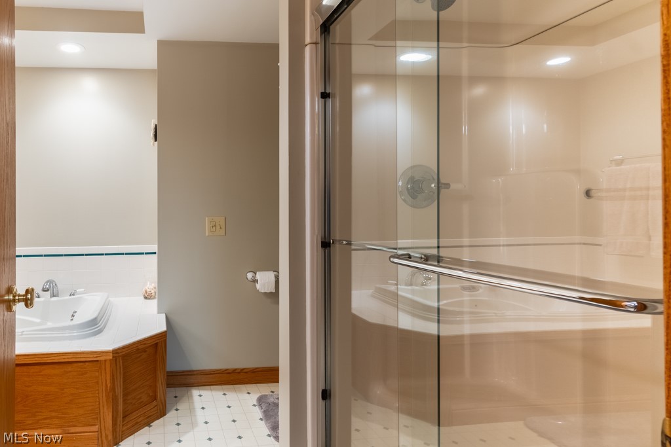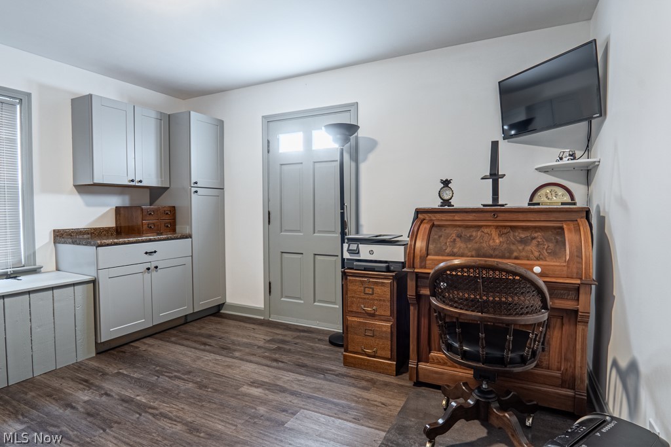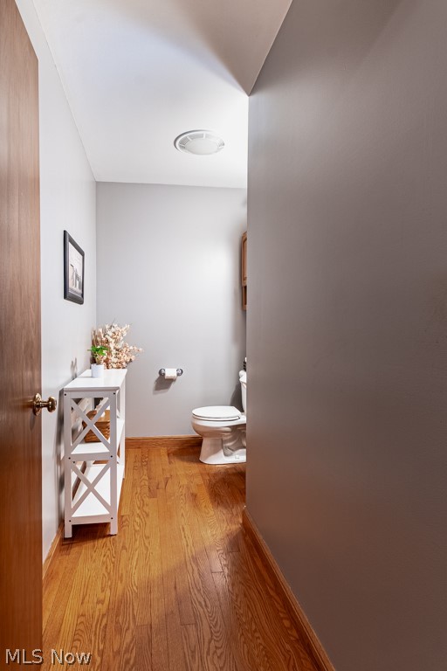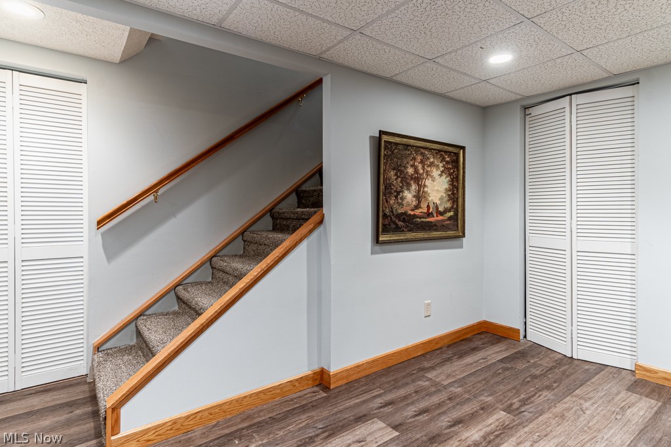955 N 12th Street
Sebring, OH 44672
955 N 12th StreetSebring, OH 44672 955 N 12th Street Sebring, OH 44672 $214,900
Property Description
Large, amazing brick 3-4 bedroom home ready for you to move right in! One floor living with the laundry room on the main floor and a first floor master bedroom with a master bathroom. Additionally located on the first floor is a living room/dining room with built-in shelves, eat-in kitchen, family room with gas fireplace, half bathroom, foyer with a closet and a wonderful pantry. Upstairs offers 2 bedrooms with wood floors and a full bathroom. Kitchen was remodelled in 2003 with Corian countertops, KraftMaid cabinets with lights above and below the cabinets, all appliances stay and are within 10 years new. Master bed/bath addition was done in 1999 with a large closet and vanity in the bedroom, master bath offers a Jacuzzi tub, double vanity, and separate shower. Also in 1999 -First floor half bathroom was added. Bedroom number 4 was made into a laundry room in 2020 with lots of storage and a beautiful sliding door to close off the washer and dryer from the room which is also currently being used as an office. In 2020 the basement room was remodeled with new flooring and paint and has a wood burning fireplace. In 2007 the upstairs bathroom was completely remodeled with everything new! In 2006 the electrical service was updated to 200 amp., in 2003 the Roof and all but one Window were replaced. HWT new in 2022. Outside a composite deck and sunroom was added in 2005, 14x16 shed in 2015 with electric ran to it and professional landscaping in 2020. So much to offer! Schedule your tour today! All room sizes estimated.
- Township Mahoning
- MLS ID 5029559
- School West Branch LSD - 5012
- Property type: Residential
- Bedrooms 4
- Bathrooms 2 Full / 1 Half
- Status Pending
- Estimated Taxes $2,490
- 10 - _Recreation_Level - Basement
- 11 - _FamilyRoom_Level - First
- 12 - _Sunroom_Level - First
- 13 - _Laundry_Level - First
- 2 - PrimaryBathroom_Level - First
- 3 - Bathroom_Level - Second
- 4 - Bedroom_Level - Second
- 5 - PrimaryBedroom_Level - First
- 6 - LivingRoom_Level - First
- 7 - EntryFoyer_Level - First
- 8 - EatinKitchen_Level - First
- 9 - Bedroom_Level - Second
Room Sizes and Levels
Additional Information
-
Heating
ForcedAir,Fireplaces,Gas
Cooling
CentralAir
Utilities
Sewer: PublicSewer
Water: Public
Roof
Shingle
-
Amenities
Dryer
Dishwasher
Freezer
Disposal
Microwave
Range
Refrigerator
WaterSoftener
Washer
Approximate Lot Size
0.293 Acres
Last updated: 04/17/2024 1:20:09 PM





