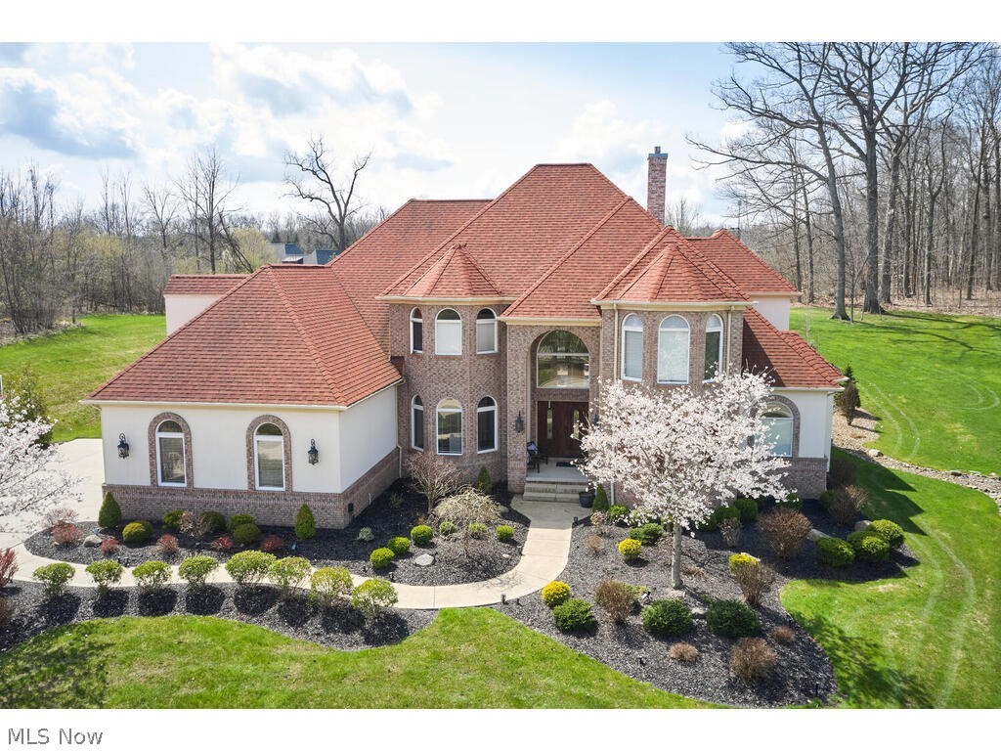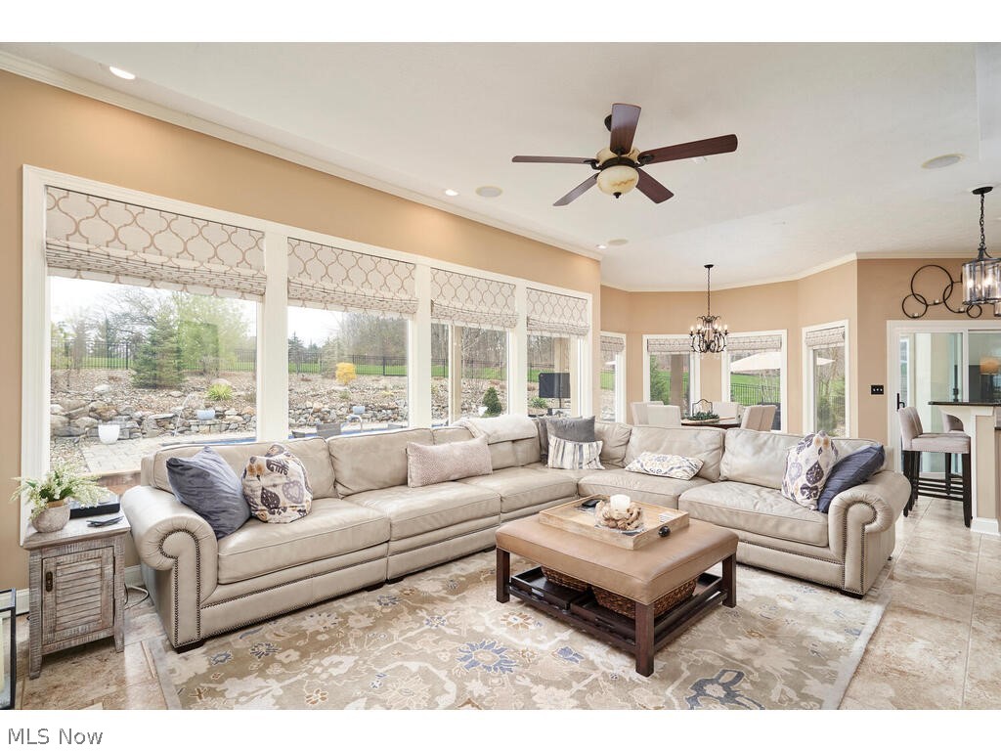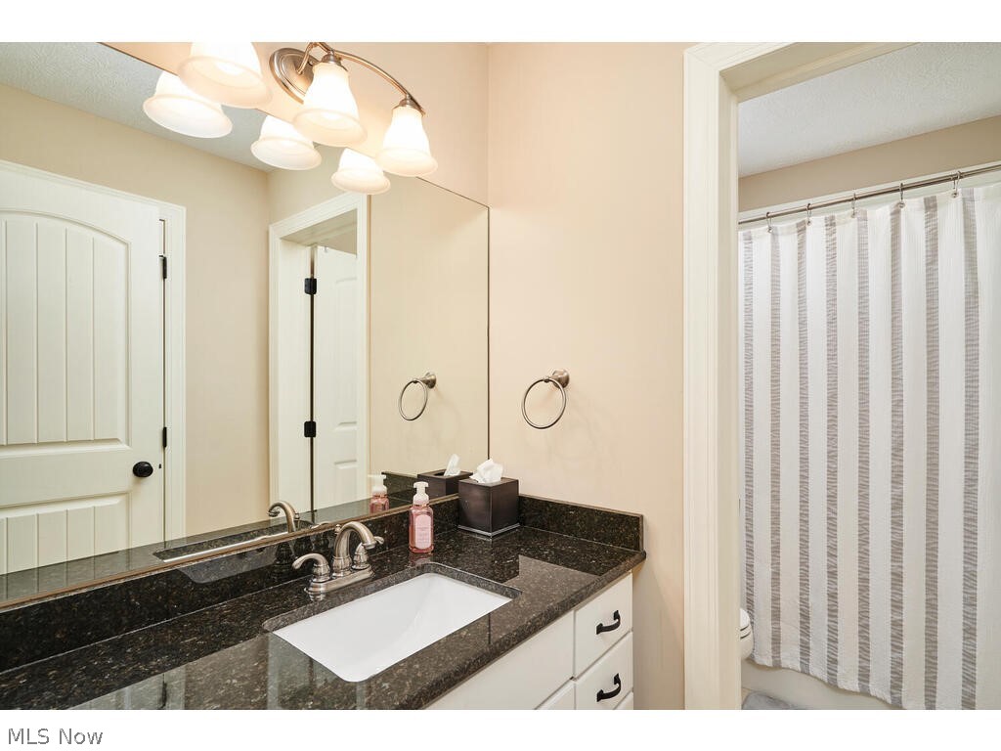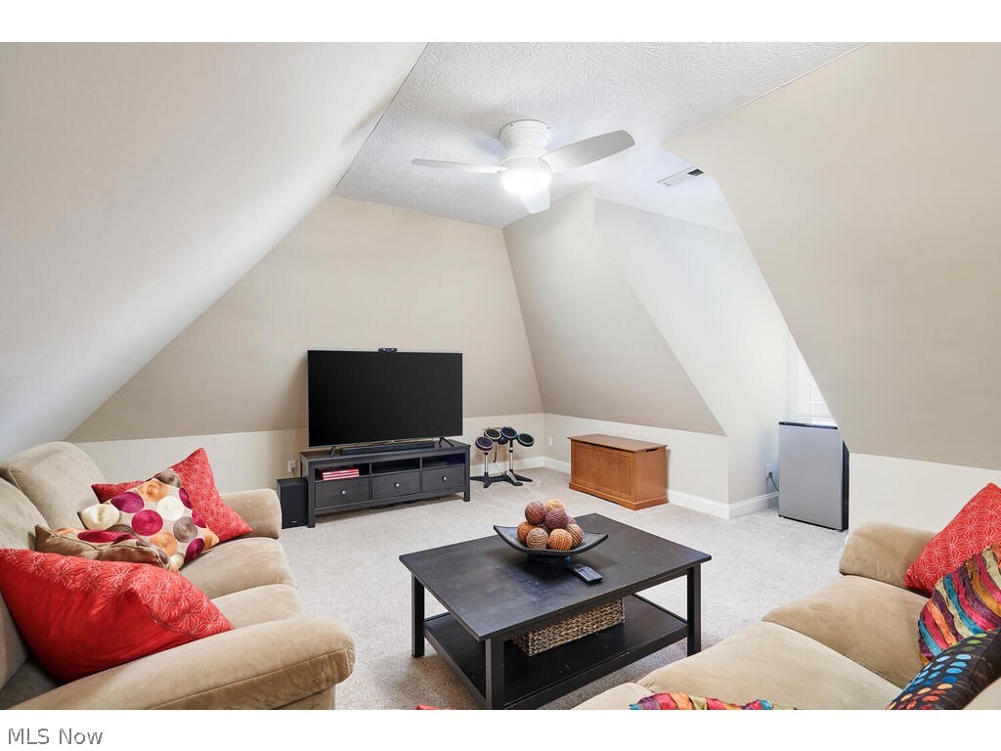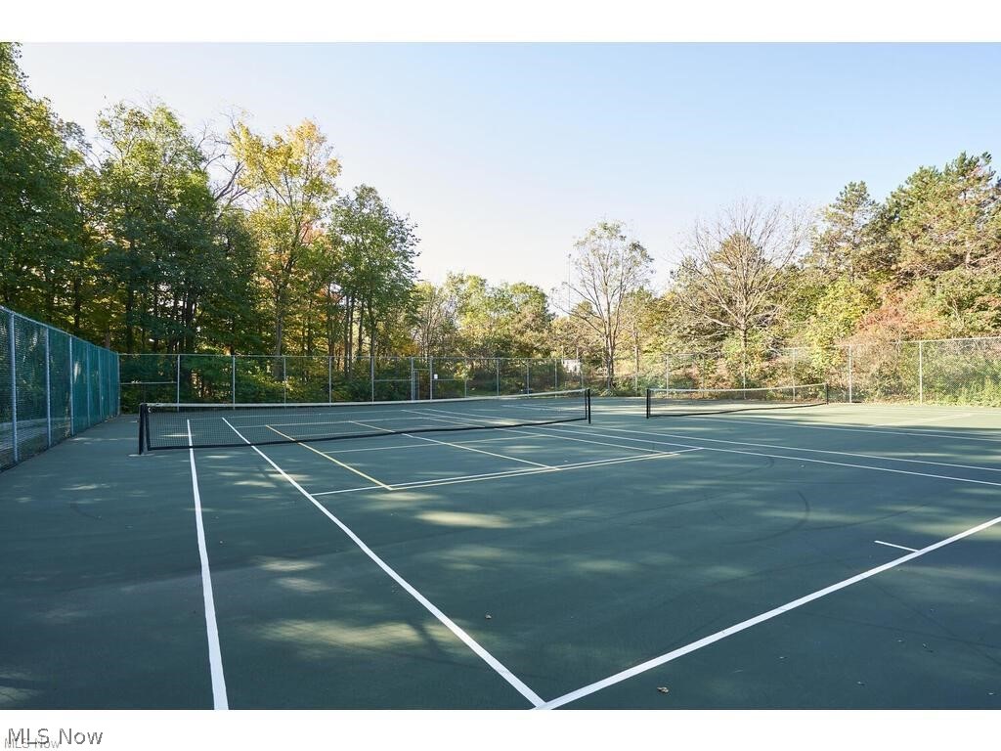3679 W Galloway Drive
Richfield, OH 44286
3679 W Galloway DriveRichfield, OH 44286 3679 W Galloway Drive Richfield, OH 44286 $1,325,000
Property Description
Welcome to this pristine & meticulously maintained home in the prestigious Glencairn Forest neighborhood of Richfield, OH. Tucked back in the cul-de-sac, this exceptional 5-bedroom, 4.2-bathroom residence provides impressive living spaces, extensive updates, & unparalleled amenities. The main level is thoughtfully designed for both everyday living and entertaining. The family room with fireplace seamlessly connects to the chef's kitchen, which has new stainless steel appliances (double ovens), a coffee/wine bar, walk-in pantry, and a large breakfast bar. The 2-story great room has a FP and a wall of windows, overlooking the resort-like outdoor living space, complete with a private saltwater pool & landscaped grounds (added 2017). The first-floor owner's suite, features a spacious walk-in closet & a renovated master bath (2021), offering the ultimate retreat for relaxation. Completing the main level are a formal dining room, office, laundry room, and 2 half baths. The second floor offers 4 additional bedrooms, 2 full baths, & bonus room. An additional 2,000 square feet in the lower level features a large rec room with full bar, a workout room, a full bath, and plenty of storage. For car enthusiasts, the 4-car garage includes an EV car hook-up. New HVAC & A/Cs (2021). Fantastic location with easy access to downtown Cleveland and Akron. Minutes from the expansive Cuyahoga Valley National Park. Enjoy neighborhood amenities of tennis courts and playground. Public water & sewer (no well/septic). Top rated Revere school system.
- Township Summit
- MLS ID 5030105
- School Revere LSD - 7712
- Property type: Residential
- Bedrooms 5
- Bathrooms 4 Full / 2 Half
- Status Active
- Estimated Taxes $16,806
- 1 - Other_Level - First
- 10 - _BonusRoom_Level - Second
- 11 - _PrimaryBathroom_Level - First
- 12 - _Bedroom_Level - Second
- 13 - _Bedroom_Level - Second
- 14 - _Bedroom_Level - Second
- 15 - _PrimaryBedroom_Level - First
- 16 - _DiningRoom_Level - First
- 17 - _Kitchen_Level - First
- 18 - _FamilyRoom_Level - First
- 19 - _GreatRoom_Level - First
- 2 - Other_Level - Lower
- 3 - Bedroom_Level - Second
- 4 - Recreation_Level - Lower
- 5 - Pantry_Level - First
- 6 - Office_Level - Second
- 7 - MudRoom_Level - First
- 8 - Laundry_Level - First
- 9 - EntryFoyer_Level - First
Room Sizes and Levels
Additional Information
-
Heating
ForcedAir,Fireplaces,Gas
Cooling
CentralAir
Utilities
Sewer: PublicSewer
Water: Public
Roof
Asphalt,Fiberglass
Pool
GasHeat,InGround,OutdoorPool,Private,SaltWater
-
Amenities
BuiltInOven
Cooktop
Dishwasher
Disposal
Microwave
Refrigerator
Approximate Lot Size
1.03 Acres
Last updated: 04/28/2024 6:50:42 AM





