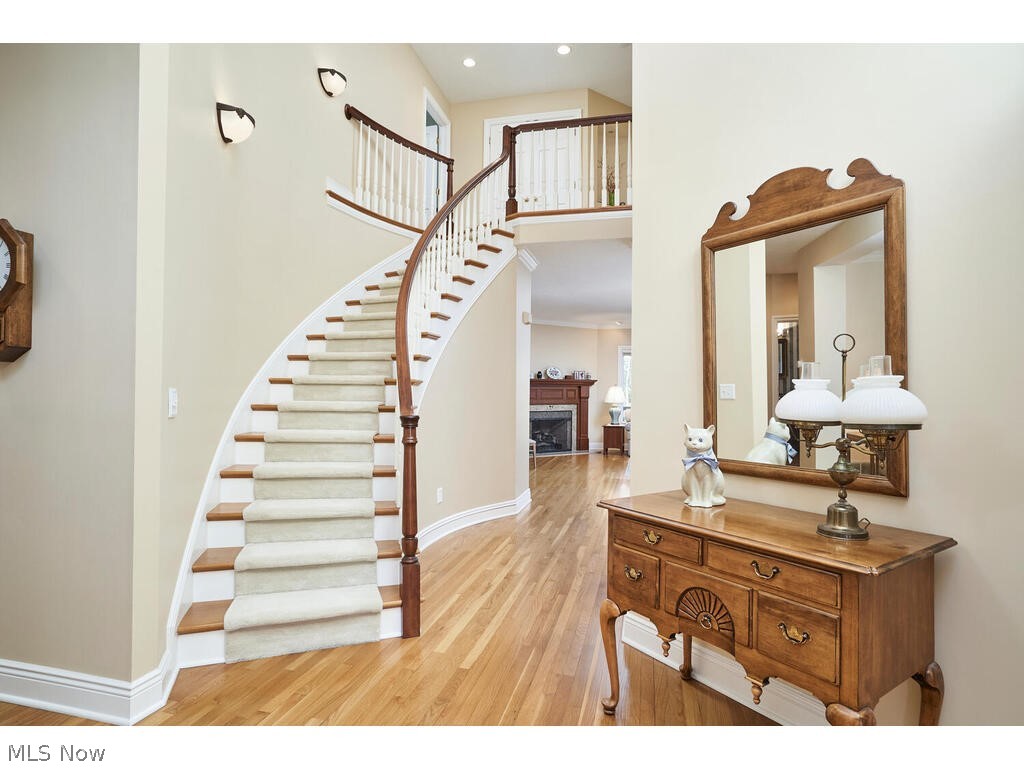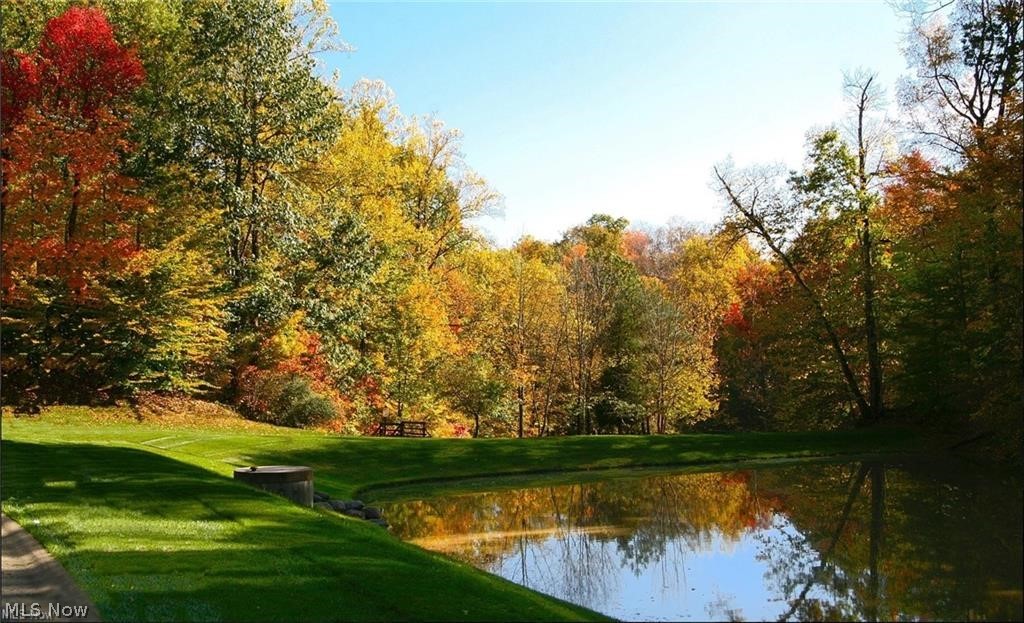3414 E Glencoe Road
Richfield, OH 44286
3414 E Glencoe RoadRichfield, OH 44286 3414 E Glencoe Road Richfield, OH 44286 $675,000
Property Description
Countless updates (see attachment in supplements) in this beautiful 3 Bedroom, 2.5 Bath freestanding Cluster Home with an extra half lot in Glencoe Clusters in Richfield. Take in the high ceilings and natural sunlight, as well as wood floors throughout. Spacious chef's kitchen is the center of the home and features large island, wall ovens, and a beautiful breakfast room overlooking Glencairn Forest. The kitchen opens to the Great Room, complete with fireplace, wall of windows, and door out to gorgeous screened-in deck (2nd door to deck off of the owners suite). Owners suite has private stairwell to loft. Dining Room, Family Room w/Fireplace, Laundry Room, & half bath complete the main level. Dual staircases lead to the upstairs 2nd level which features 2 bedrooms, loft, and 1 full bath. Lower Level features full 13-course high, 1,900 sq ft finished rec room w/ wet bar. Enjoy the amenities that Glencairn Forest offers including tennis courts, ponds, waterfalls, & playground. Revere Schools. Public water/sewer. New HVAC (2017), A/C (2017). Roof (2022). Hot Water Tank (2018). irrigation system (2017). You don't want to miss this one!
- Township Summit
- MLS ID 5031199
- School Revere LSD - 7712
- Property type: Residential
- Bedrooms 3
- Bathrooms 2 Full / 1 Half
- Status Pending
- Estimated Taxes $9,378
- 1 - Sunroom_Level - First
- 10 - _DiningRoom_Level - First
- 11 - _Kitchen_Level - First
- 12 - _FamilyRoom_Level - First
- 13 - _LivingRoom_Level - First
- 2 - Recreation_Level - Lower
- 3 - Office_Level - First
- 4 - Laundry_Level - First
- 5 - EntryFoyer_Level - First
- 6 - PrimaryBathroom_Level - First
- 7 - Bedroom_Level - Second
- 8 - Bedroom_Level - Second
- 9 - PrimaryBedroom_Level - First
Room Sizes and Levels
Additional Information
-
Heating
ForcedAir,Fireplaces,Gas
Cooling
CentralAir
Utilities
Sewer: PublicSewer
Water: Public
Roof
Asphalt,Fiberglass
-
Amenities
BuiltInOven
Cooktop
Dishwasher
Disposal
Microwave
Approximate Lot Size
0.1277 Acres
Last updated: 05/01/2024 3:24:56 PM

















































