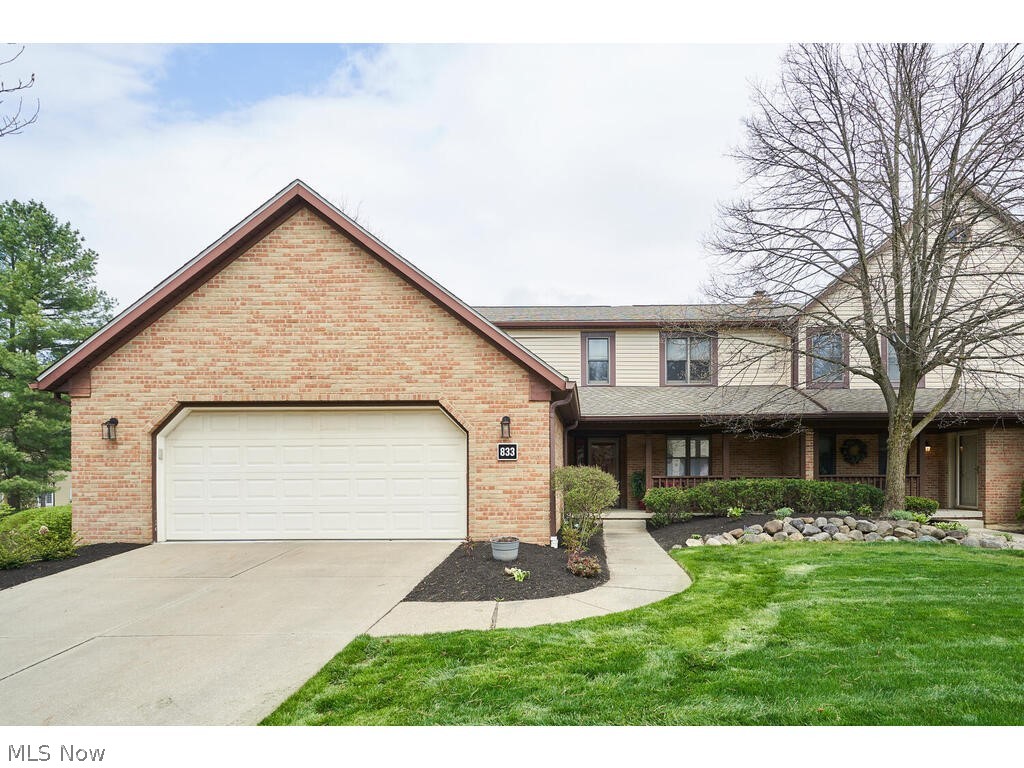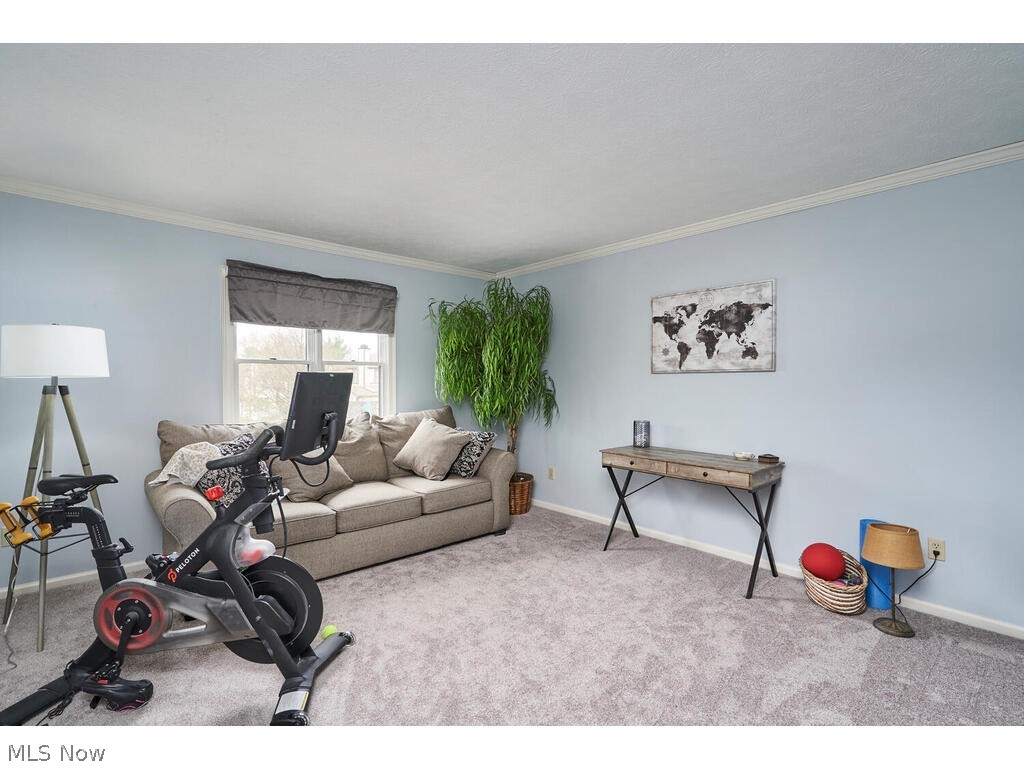833 Cranberry Lane
Akron, OH 44313
833 Cranberry LaneAkron, OH 44313 833 Cranberry Lane Akron, OH 44313 $435,000
Property Description
Completely Updated, like new 4 Bedroom, 3.5 Bath Condo in the highly desirable Eagles Chase community. Unit was completely painted (2023), new owners' suite master bath (2023), 2 Pella sliding doors (one off of owner's suite, other off of sun room-2021) and much, much more. Kitchen is completely open to the family room w/fireplace. Cozy Great Room w/fireplace and dining room. Gorgeous sunroom off of family room w/access to privately situated deck w/one of the best water views. Half bath & new laundry room (2020) complete the first floor. 2nd floor features 3 bedrooms (1 en suite), a renovated bath and large storage room. New Roof (2023), Furnace, A/C, & Hot Water Tank (2015). EV Charger (2022). New LVT (2024), new lighting throughout (2023), and all new carpet (2021). Enjoy all of the Eagles Chase amenities including the community pool & clubhouse. Fantastic location in the development with a short walk from pool and clubhouse with lots of nearby parking! Come see why residents love Eagles Chase, with entrances off of both Smith and Sand Run roads, and a charming Village feel. Close to FA Seiberling Nature Realm, Cuyahoga Valley NP Sand Run Park, and more! Call today for a private tour!
- Township Summit
- MLS ID 5031489
- School Woodridge LSD - 7717
- Property type: Residential
- Bedrooms 4
- Bathrooms 3 Full / 1 Half
- Status Pending
- Estimated Taxes $8,702
- 1 - Sunroom_Level - First
- 10 - _DiningRoom_Level - First
- 11 - _Kitchen_Level - First
- 12 - _FamilyRoom_Level - First
- 13 - _GreatRoom_Level - First
- 2 - Pantry_Level - First
- 3 - Bedroom_Level - Second
- 4 - Laundry_Level - First
- 5 - EntryFoyer_Level - First
- 6 - PrimaryBathroom_Level - First
- 7 - Bedroom_Level - Second
- 8 - Bedroom_Level - Second
- 9 - PrimaryBedroom_Level - First
Room Sizes and Levels
Additional Information
-
Heating
ForcedAir,Fireplaces,Gas
Cooling
CentralAir
Utilities
Sewer: PublicSewer
Water: Public
Roof
Asphalt,Fiberglass
Pool
Association,InGround,OutdoorPool,Community
-
Amenities
Dishwasher
Disposal
Range
Refrigerator
Last updated: 04/22/2024 11:15:46 AM






































