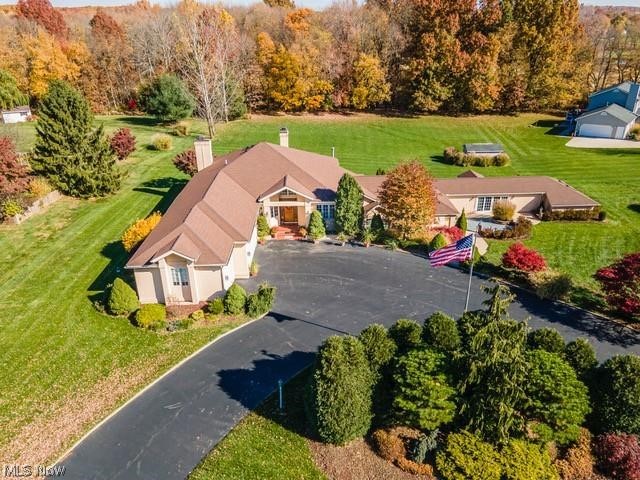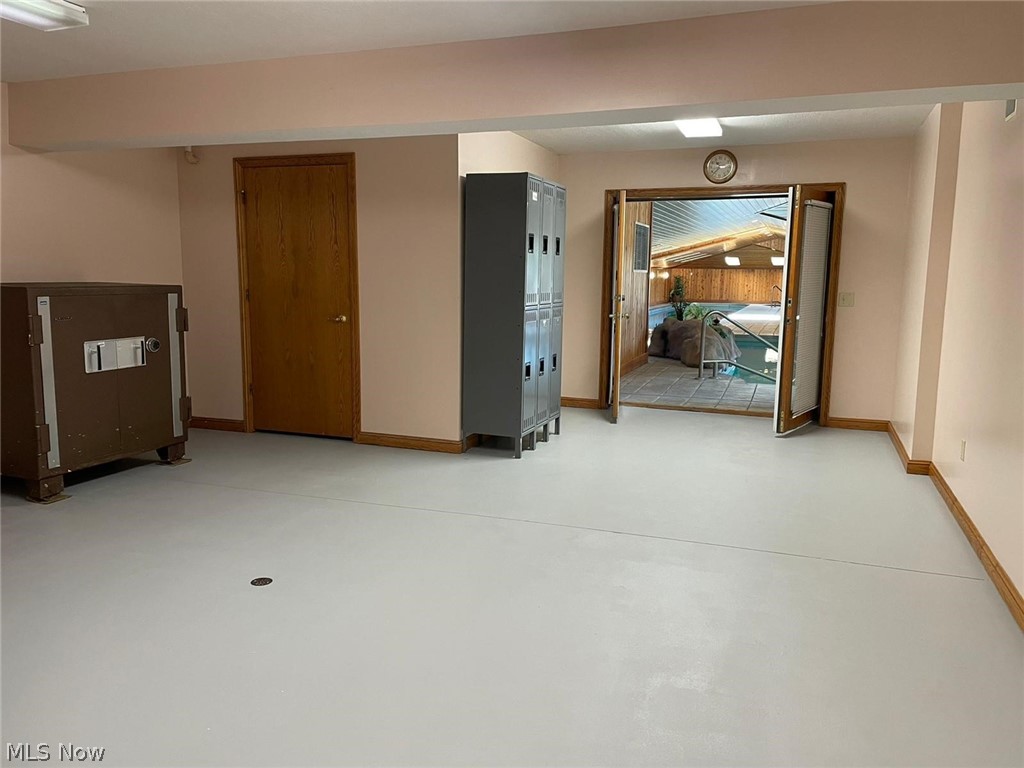4130 Hunters Ridge Drive
Ravenna, OH 44266
4130 Hunters Ridge DriveRavenna, OH 44266 4130 Hunters Ridge Drive Ravenna, OH 44266 $975,000
Property Description
This warm and inviting one-of-a-kind Southwestern executive style ranch features contemporary open design with vaulted ceilings. Situated on1.5 acres with a pond and professionally landscaped this home offers over 6000 sf of resort style living. Custom built in 1995 this beautiful home features 3 bedrooms with custom closets, 3 full bathrooms, 1 half bathroom, great room with cozy see through fireplace and wet bar, beautiful oak hardwood flooring, oak cabinets, hardwood trim throughout, crown moulding, convenient first floor laundry, and dining room with amazing view overlooking the indoor Olympic style Lap pool. Swim 365 days a year, soak in the jacuzzi, and relax in the sauna. The large heavy duty circular driveway is ready for your RV and leads to the three-car heated garage. The walk-out lower level offers a media/theater room with projection TV and direct access to the enclosed pool for year round enjoyment. Retractable awning (2018) compliments a peaceful 24 x 16 patio. Indoor pool complex addition built in 2002. New roof in 2015 with lifetime shingles. New 75 gal hot water tank replaced in 2020. Great location with easy access to I-76.
- Township Portage
- MLS ID 5032957
- School Field LSD - 6703
- Property type: Residential
- Bedrooms 3
- Bathrooms 3 Full / 1 Half
- Status Active
- Estimated Taxes $7,933
- 1 - Other_Dimensions - 23.00 x 18.00
- 1 - Other_Level - Lower
- 10 - _MediaRoom_Dimensions - 27.00 x 24.00
- 10 - _MediaRoom_Level - Lower
- 11 - _Bedroom_Dimensions - 11.00 x 14.00
- 11 - _Bedroom_Level - First
- 12 - _Bedroom_Dimensions - 13.00 x 13.00
- 12 - _Bedroom_Level - First
- 13 - _PrimaryBedroom_Dimensions - 15.00 x 16.00
- 13 - _PrimaryBedroom_Level - First
- 14 - _LivingRoom_Dimensions - 13.00 x 16.00
- 14 - _LivingRoom_Level - First
- 2 - Other_Dimensions - 23.00 x 24.00
- 2 - Other_Level - Lower
- 3 - SittingRoom_Dimensions - 8.00 x 7.00
- 3 - SittingRoom_Level - First
- 4 - Laundry_Dimensions - 6.00 x 10.00
- 4 - Laundry_Level - First
- 5 - EntryFoyer_Dimensions - 6.00 x 11.00
- 5 - EntryFoyer_Level - First
- 6 - PrimaryBathroom_Dimensions - 11.00 x 15.00
- 6 - PrimaryBathroom_Level - First
- 7 - DiningRoom_Dimensions - 11.00 x 17.00
- 7 - DiningRoom_Level - First
- 8 - EatinKitchen_Dimensions - 19.00 x 20.00
- 8 - EatinKitchen_Level - First
- 9 - GreatRoom_Dimensions - 15.00 x 19.00
- 9 - GreatRoom_Level - First
Room Sizes and Levels
Additional Information
-
Heating
ForcedAir,Fireplaces,Gas,HeatPump
Cooling
CentralAir
Utilities
Sewer: SepticTank
Water: Public
Roof
Asphalt,Fiberglass
Pool
Heated,Indoor,InGround,Lap,Private
-
Approximate Lot Size
1.502 Acres
Last updated: 05/03/2024 1:48:20 PM












































